Description
Our apex roof garages offer a practical and attractive storage solution at an excellent value for your money. An advantage of an apex building is the storage space in the roof. The eaves are 6 foot 10 inches (1.86m) high and the ridge height is 8 foot 4 inch-es (2.5m), which usually does not require planning permission. The roof is constructed of anti-condensation profile-5 cement fibre sheets. The Cardale up & over door comes in a variety of sizes depending on the width of your building (7′ for smaller buildings and 8′ wide for buildings 9’5″ and over). The maintenance free and hardwearing Canterbury Spa Stone exterior pro-vides this building with a beautiful finish while staying practical for your storage solutions.
- Cardale up & over door (7′ for smaller buildings and 8′ wide for buildings 9’5″ and over)
- 4′ wide fixed timber window
- Timber fascias pre-treated in red cedar preservative
- Steel re-enforced machine vibrated panels for extra strength
- Delivery & installation by our own fully qualified and insured fitting teams
Additional information
| Width | 8’5″, 9’5″, 10’5″, 12′ |
|---|---|
| Length | 14’3″, 16’3″, 18’3″, 20’3″ |
Standard Features
This versatile building offers a distinctive look that is guaranteed to compliment your property.
Many options are available to make this building fit your exact requirements.

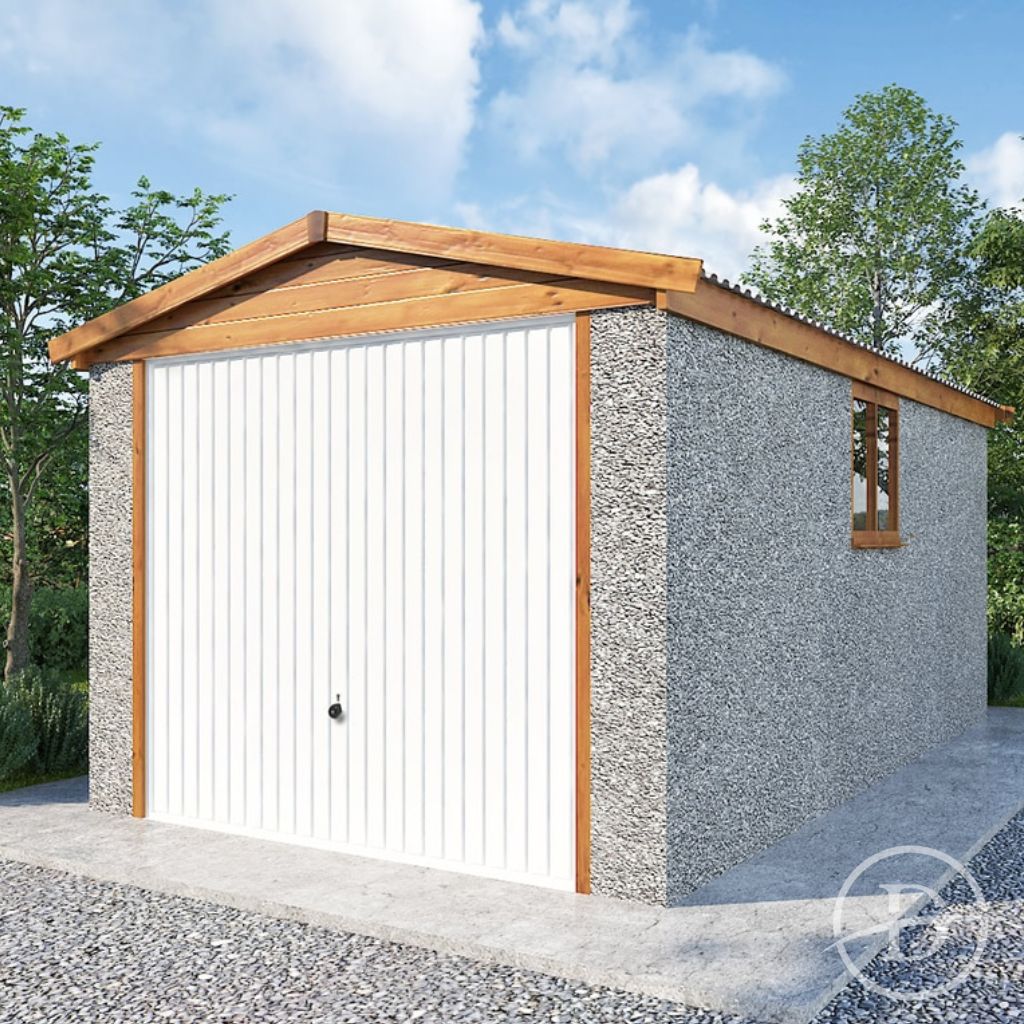
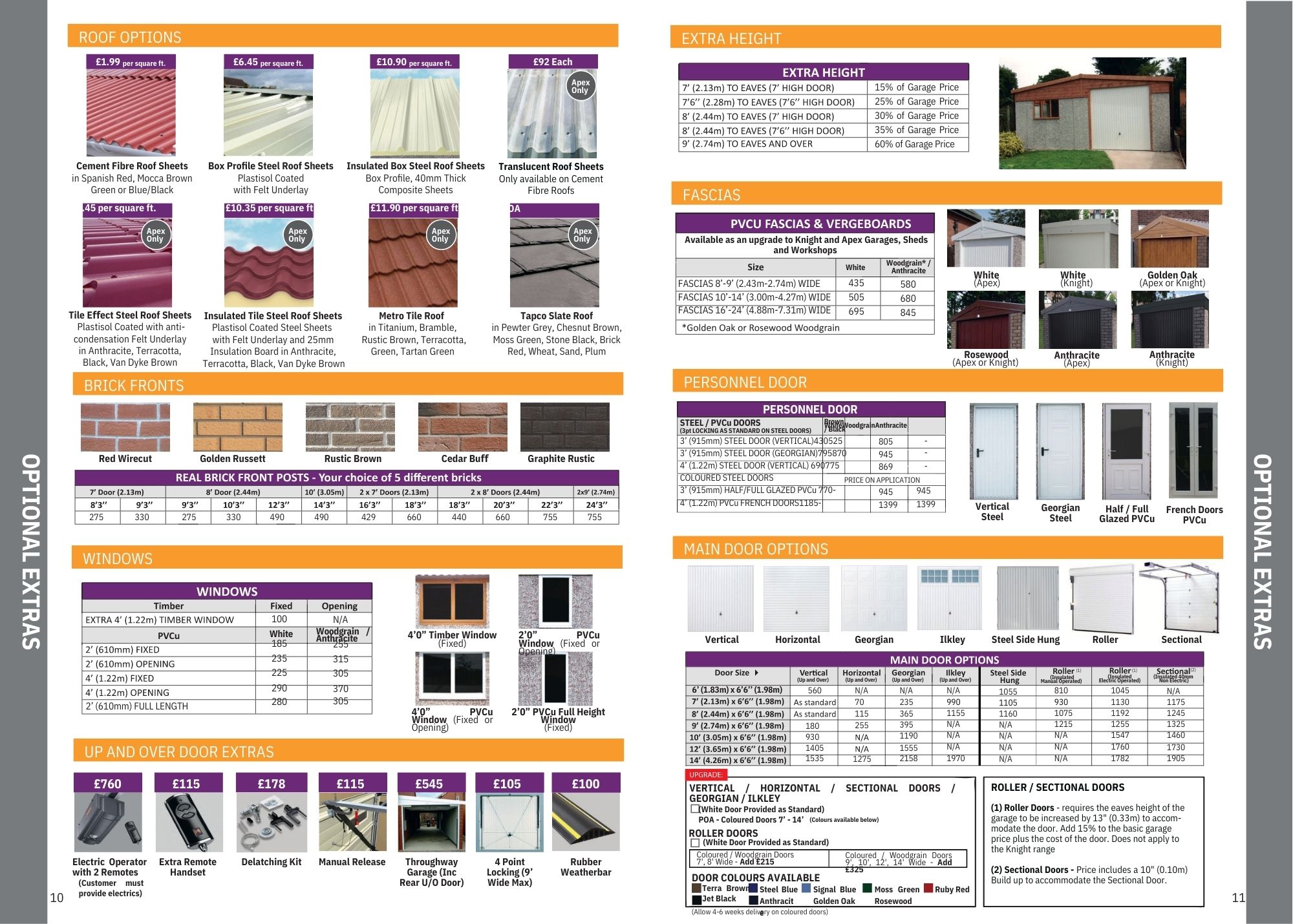

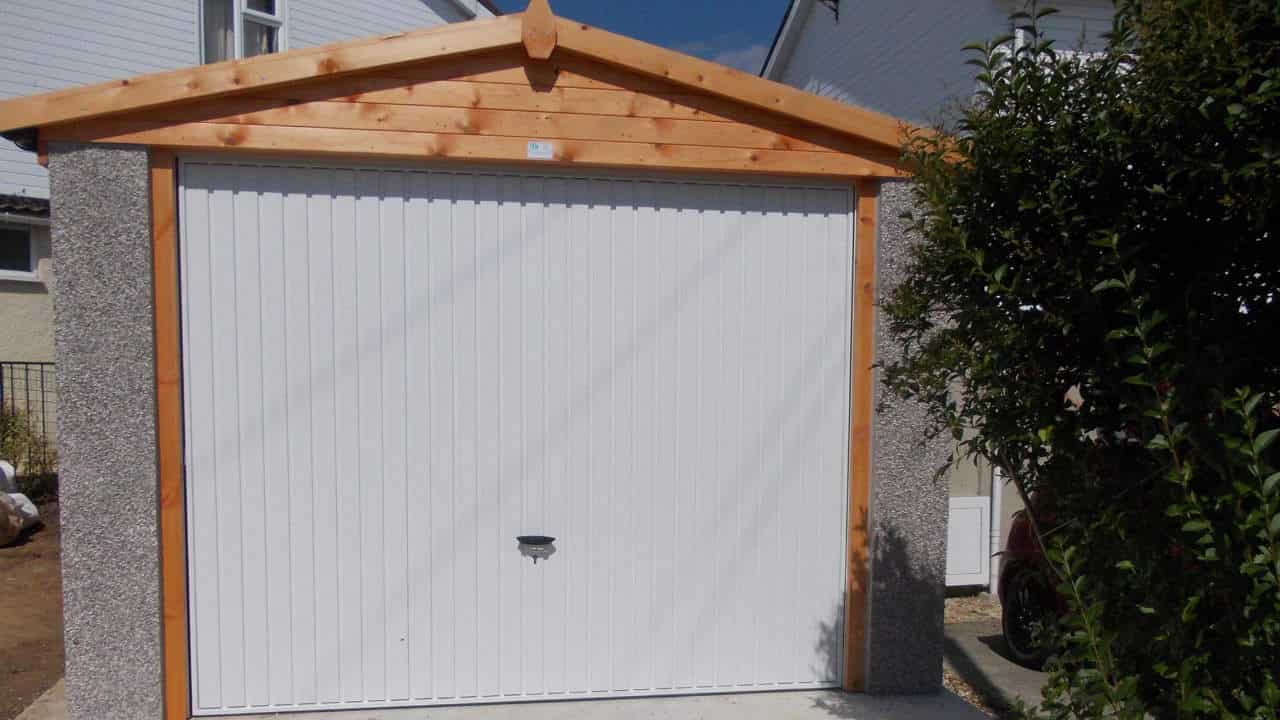
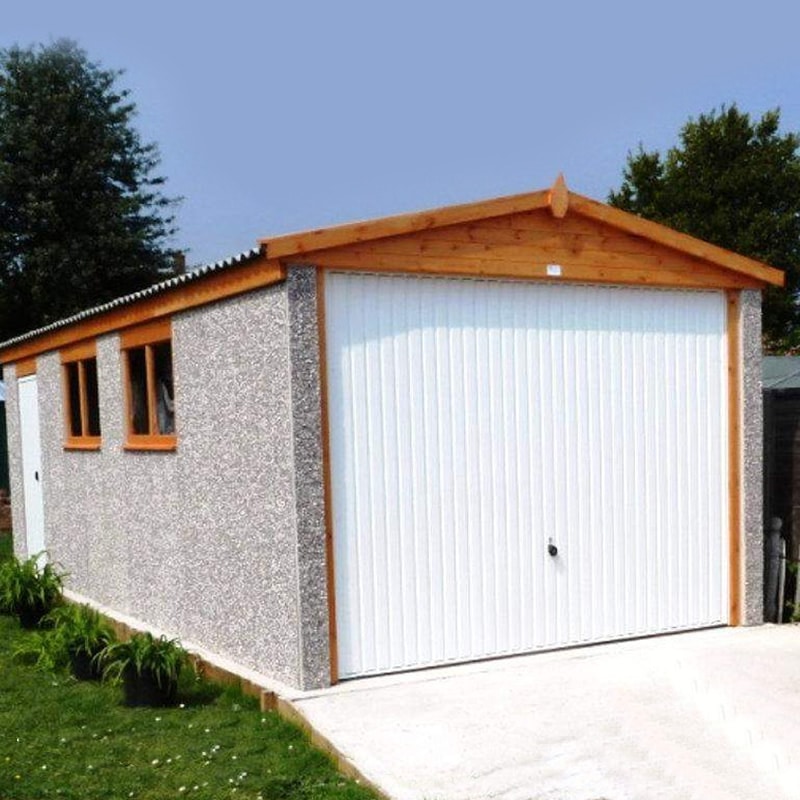
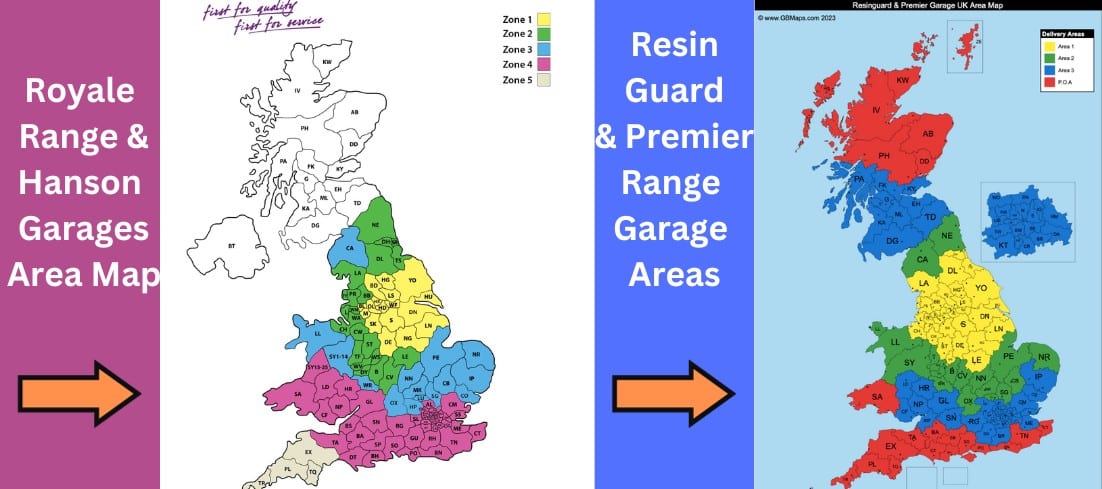
Reviews
There are no reviews yet.