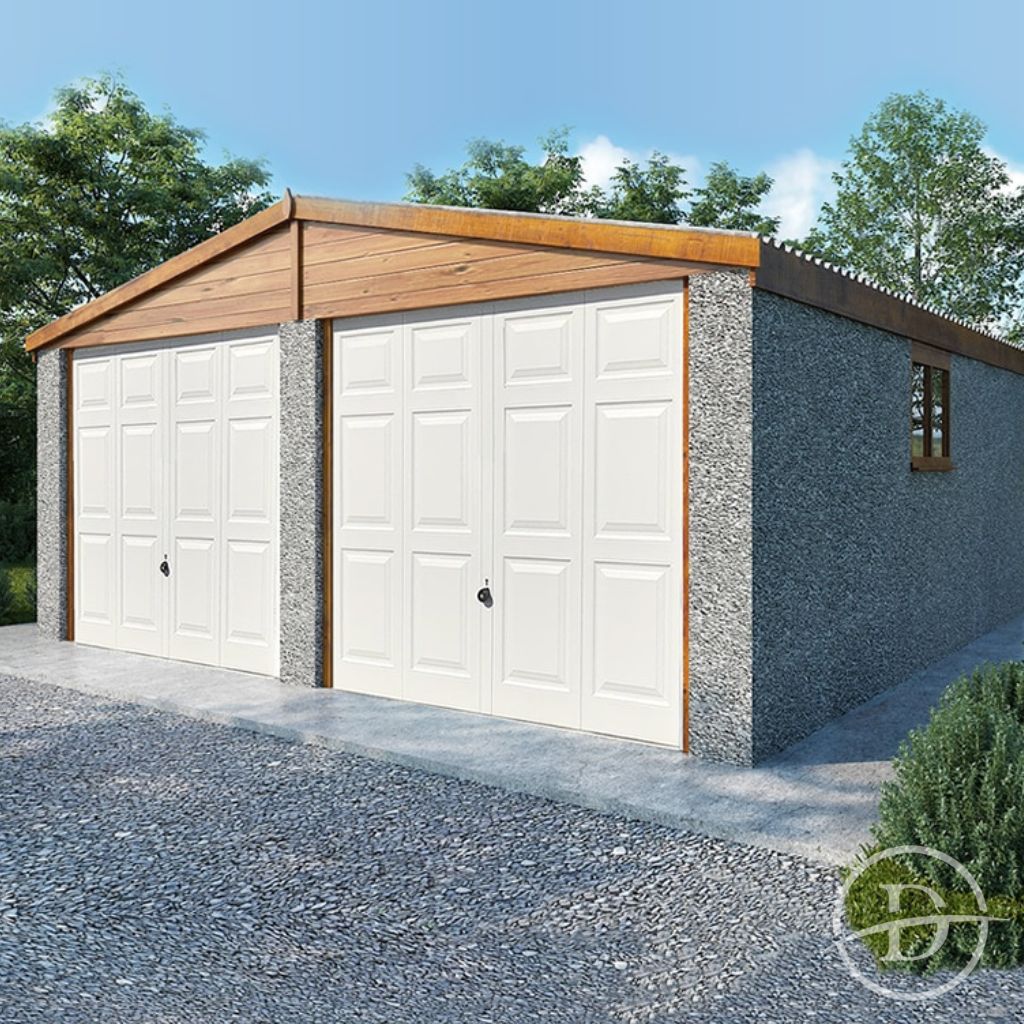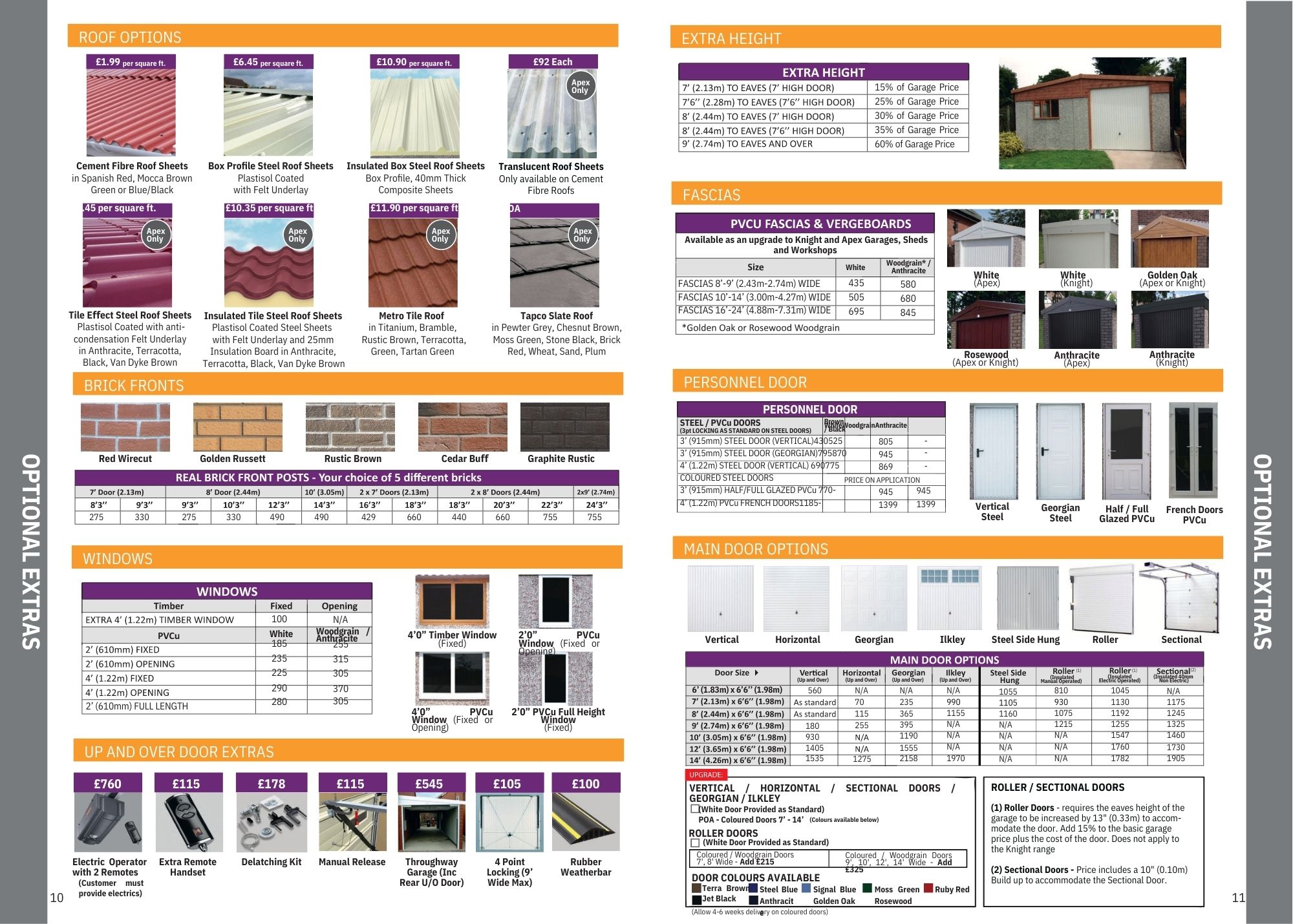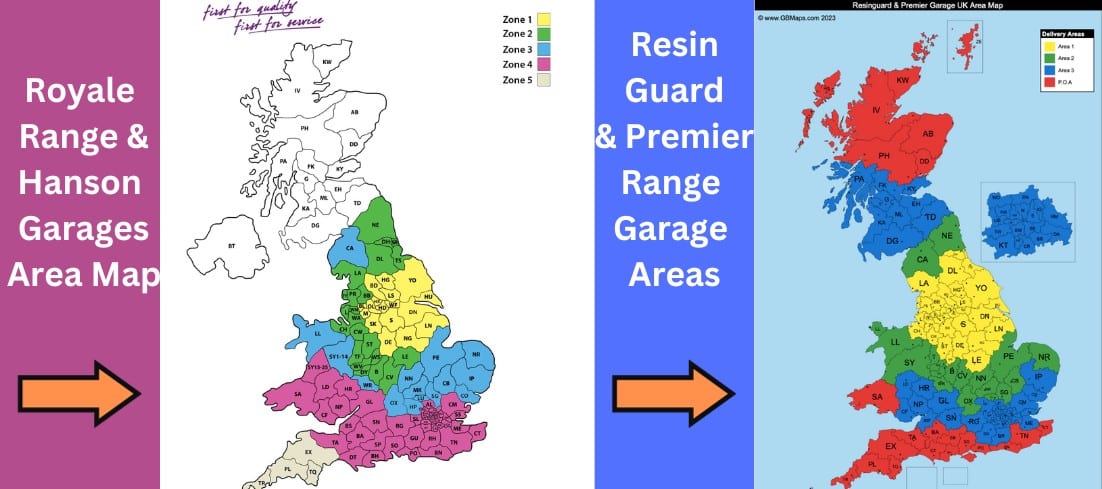Description
Our apex roof garages offer a practical and attractive storage solution at an excellent value for your money. An advantage of an apex building is the storage space in the roof. The eaves are 6 foot 10 inches (1.86m) high and the ridge height is 8 foot 4 inch-es (2.5m), which usually does not require planning permission. The roof is constructed of anti-condensation profile-5 cement fibre sheets. Two Cardale up & over doors are included coming in a variety of sizes depending on the width of the building (7′ for smaller buildings and 8′ wide for buildings 18’5″ and over). Two 4ft timber fixed window is included, with all timber on the building being treated with a quality red cedar preservative. The maintenance free and hardwearing Canterbury Spa Stone ex-terior provides this building with a beautiful finish while staying practical for your storage solutions.
Additional Information
Due to the pitched roof, the double garage provides the traditional strength as well as exceptional drainage properties. Double and single garages are available in the Apex range.
The building’s exterior is finished in a Multi Spar decorative aggregate that incorporates an assortment of different colours, complimenting a wide variety of projects and property types.
Additionally, all Apex buildings can now feature our new Pro Tile Roof which presents a modern tile effect that looks sleek and attractive. Available in the colour of Anthracite Grey, this can be purchased with your new garage as an alternative to the cement fibre and other tile effect roofs.
DCG Limited have various display sites in Chester and North Wales, if you’d like to see what the building looks like in person. You can view your nearest site here.





Reviews
There are no reviews yet.