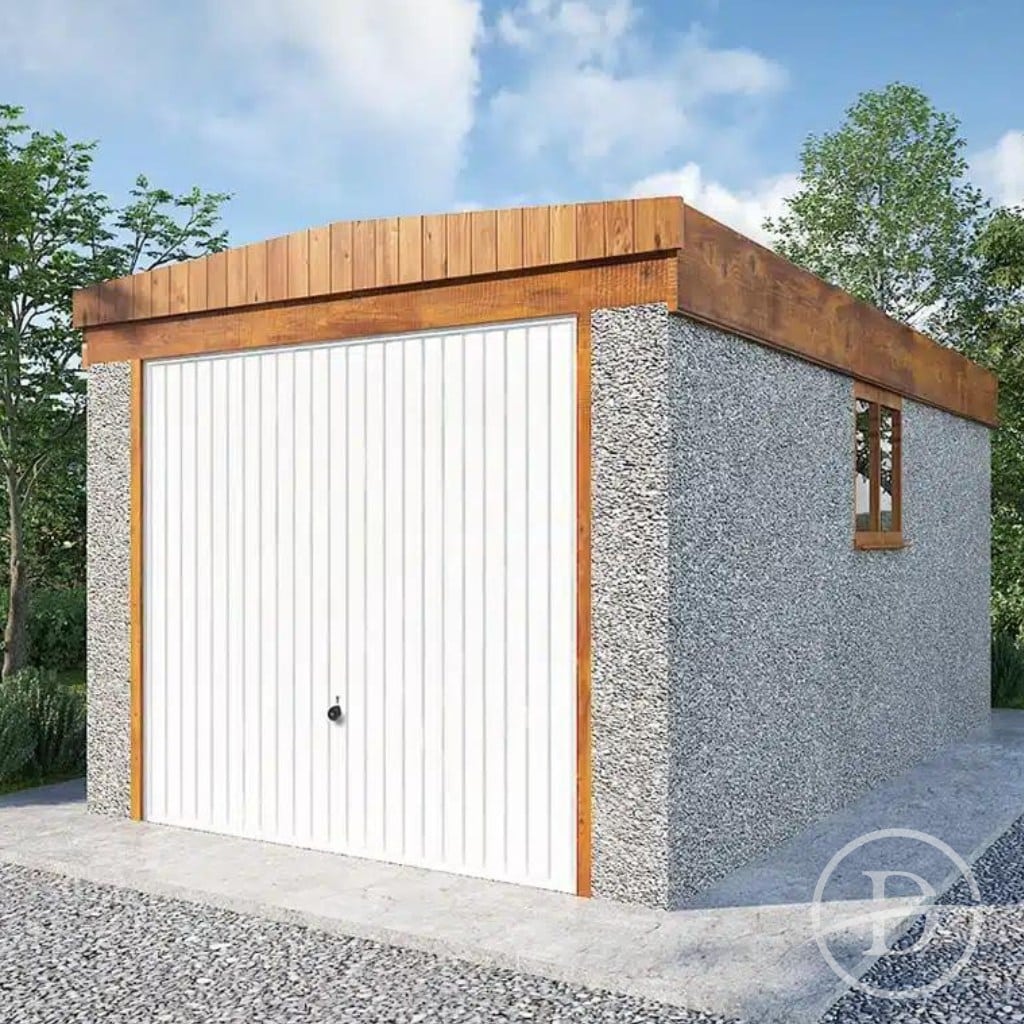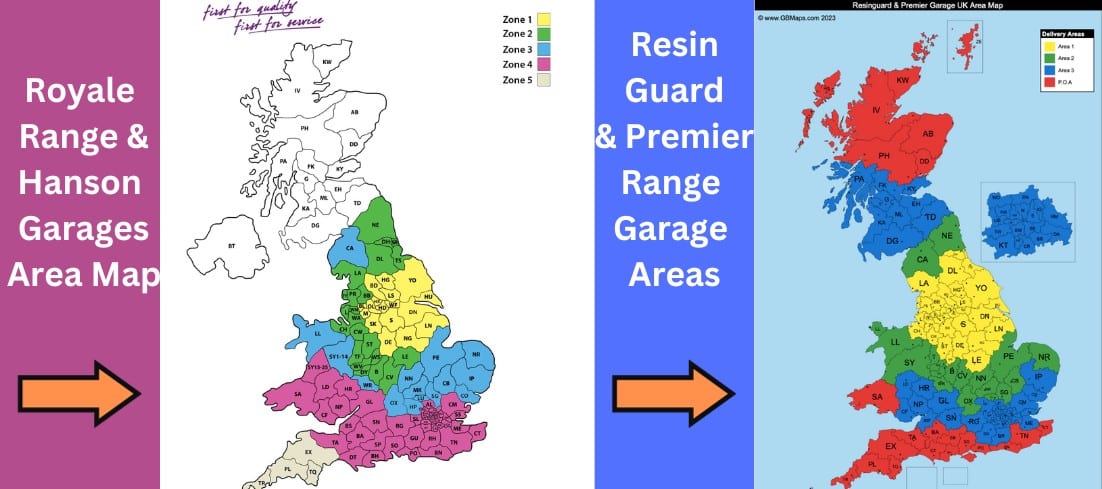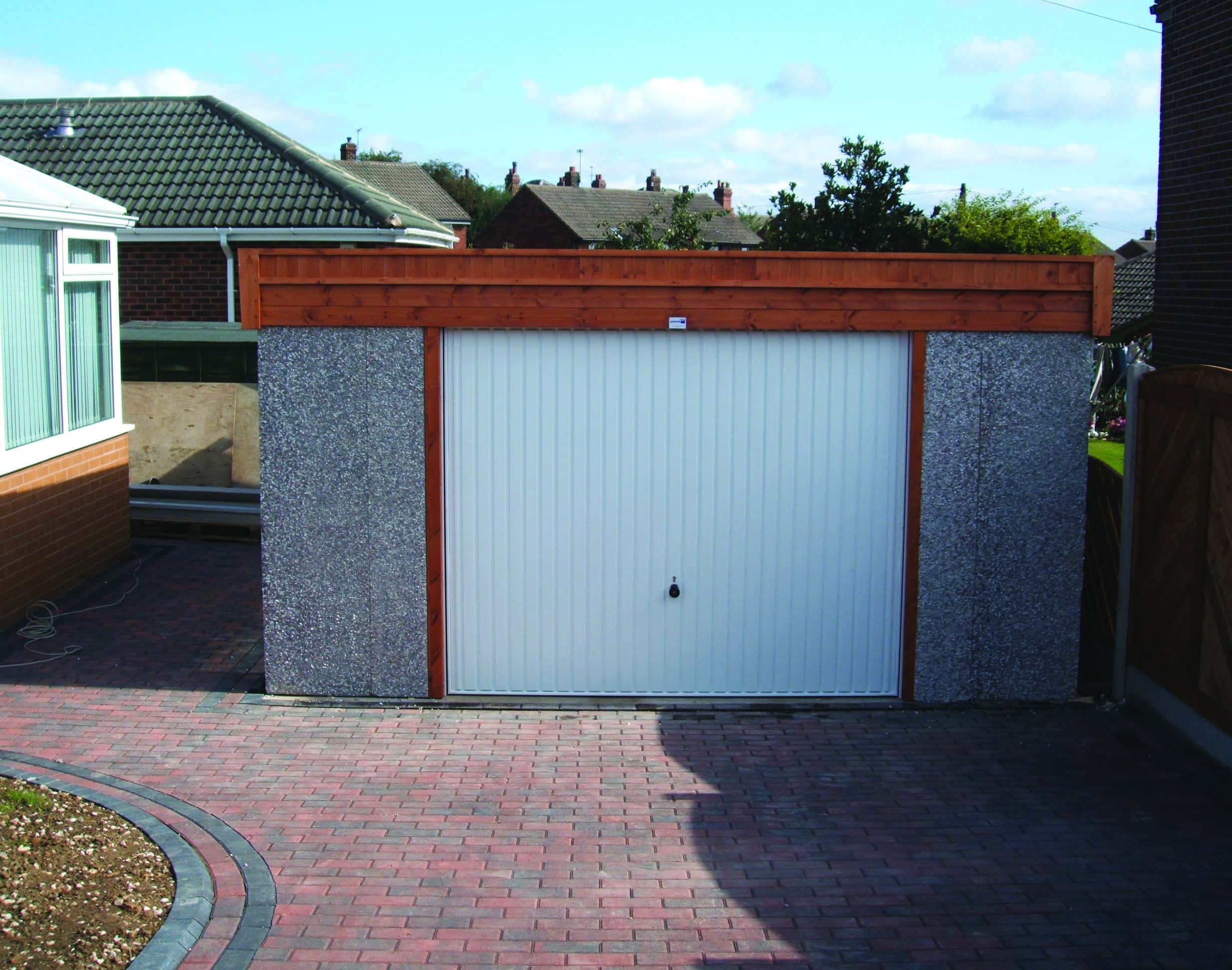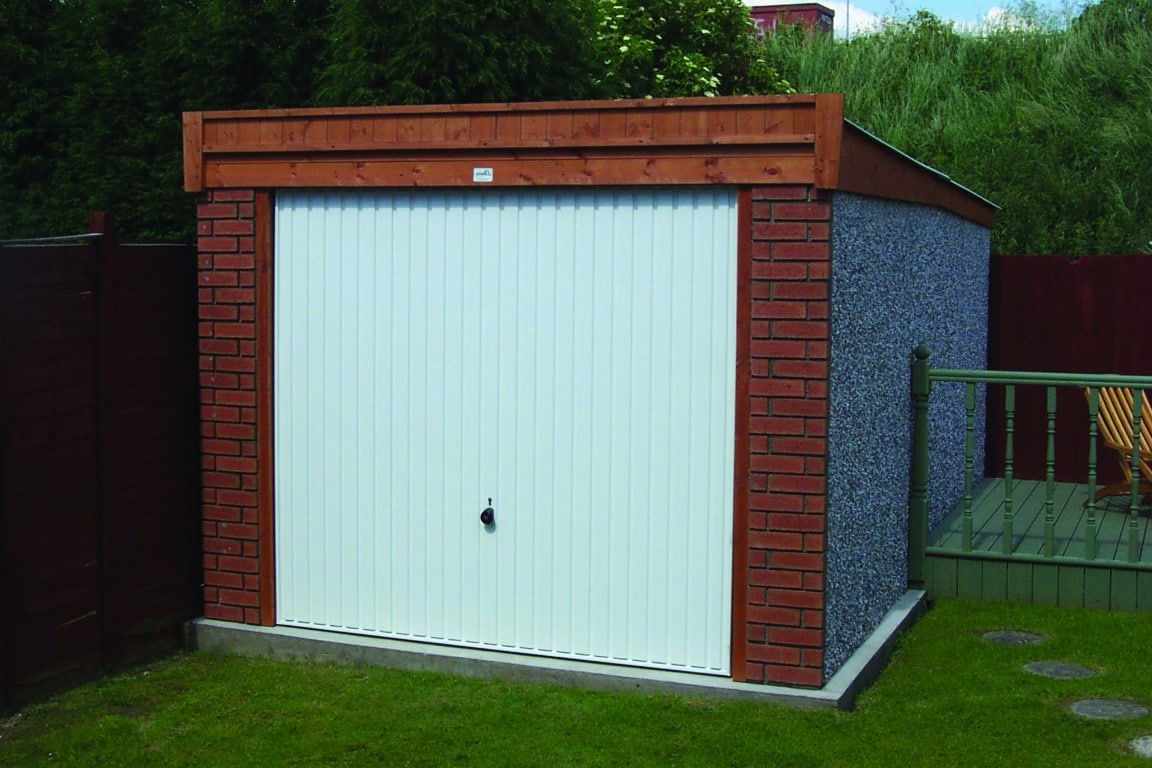Description
Our flat roof concrete garage provides you with an economical building built with high-quality materials for a cheaper price due to the sloping roof. The roof height at the front of the building is 7 foot 4 inches (2.23m) and at its lowest point at the back of the building is 6 foot 8 inches (2.07m) high. Each garage has the maintenance free and hardwearing Canterbury Spa Stone exterior finish providing a great look. The roof is constructed of anti-condensation ultra-steel roof sheets to finish your building off. The Cardale up & over door comes in a variety of sizes depending on the width of your building (7′ for smaller buildings and 8′ wide for buildings 9’5″ and over). One 4ft timber fixed window is included, with all timber on the building being treated with a quality red cedar preservative.
The Pent roof garage is a practical, convenient, cost-effective sloped garage.





Reviews
There are no reviews yet.